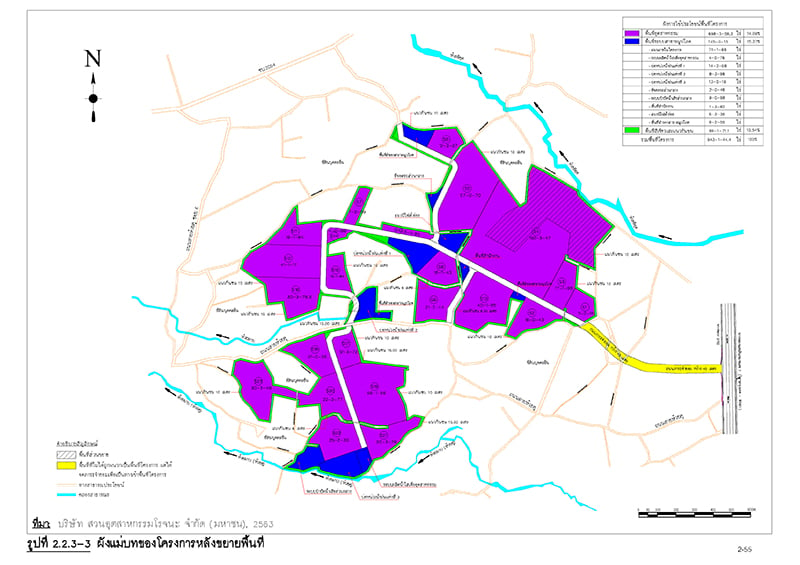About the IEAT

IEAT has received a one-stop service center (OSS) To provide a complete service from the beginning to the end of the process of doing business with the IEAT Whether land is purchased or rented, it is appropriate to suggest a factory setting. Easy requesting, authorization and issuing of notices to apply for credit at every step. Or securities trading strategies with the IEAT
Law and Manual

IEAT has received a one-stop service center (OSS) To provide a complete service from the beginning to the end of the process of doing business with the IEAT Whether land is purchased or rented, it is appropriate to suggest a factory setting. Easy requesting, authorization and issuing of notices to apply for credit at every step. Or securities trading strategies with the IEAT
Industrial Estate Establishment

IEAT has received a one-stop service center (OSS) To provide a complete service from the beginning to the end of the process of doing business with the IEAT Whether land is purchased or rented, it is appropriate to suggest a factory setting. Easy requesting, authorization and issuing of notices to apply for credit at every step. Or securities trading strategies with the IEAT
TSC (Total Solutions Center)

IEAT has received a one-stop service center (OSS) To provide a complete service from the beginning to the end of the process of doing business with the IEAT Whether land is purchased or rented, it is appropriate to suggest a factory setting. Easy requesting, authorization and issuing of notices to apply for credit at every step. Or securities trading strategies with the IEAT
The golden location of the IEAT.

IEAT has received a one-stop service center (OSS) To provide a complete service from the beginning to the end of the process of doing business with the IEAT Whether land is purchased or rented, it is appropriate to suggest a factory setting. Easy requesting, authorization and issuing of notices to apply for credit at every step. Or securities trading strategies with the IEAT
Other Menu

IEAT has received a one-stop service center (OSS) To provide a complete service from the beginning to the end of the process of doing business with the IEAT Whether land is purchased or rented, it is appropriate to suggest a factory setting. Easy requesting, authorization and issuing of notices to apply for credit at every step. Or securities trading strategies with the IEAT
